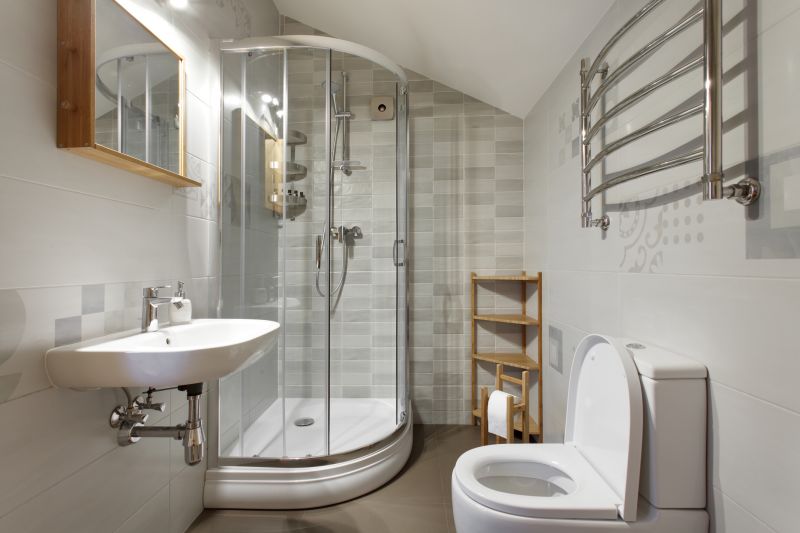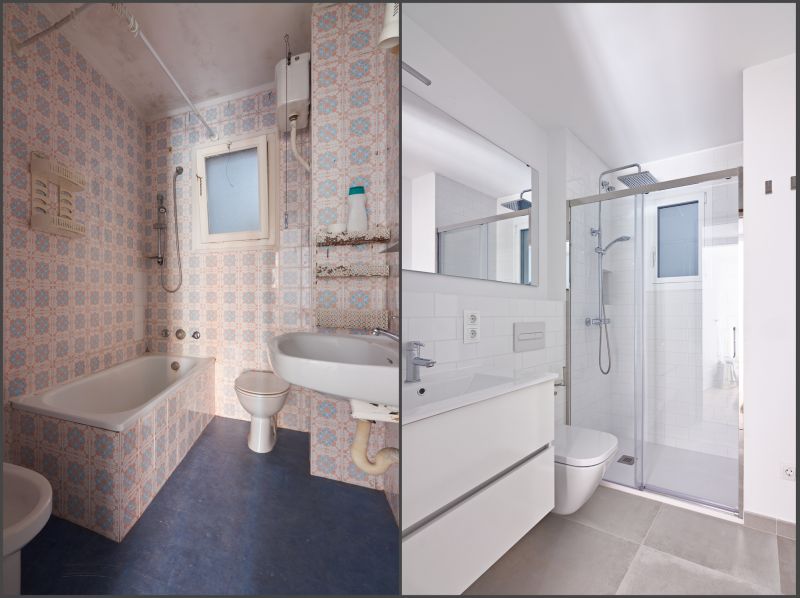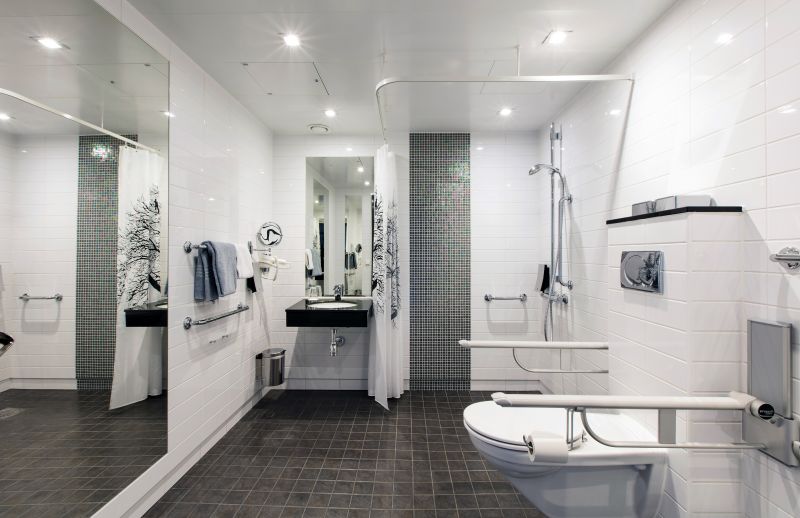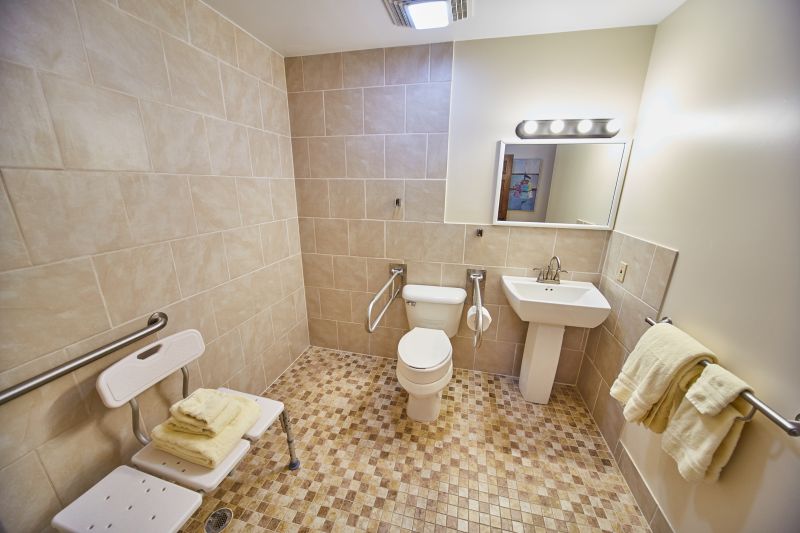Practical Shower Layouts for Small Bathroom Spaces
Corner showers utilize two walls to create a compact enclosure, freeing up more space for other bathroom features. These layouts are ideal for maximizing the usable area in small bathrooms and can be customized with sliding doors or pivot panels for easy access.
Walk-in showers often feature frameless glass and minimalistic designs, making the space appear larger. They are accessible and can be fitted with niches and benches to enhance comfort without sacrificing space.




The placement of fixtures and storage solutions plays a significant role in small bathroom shower designs. Incorporating built-in niches or shelves helps keep toiletries organized without cluttering the limited space. Glass enclosures with minimal framing can also create a sense of openness, making the bathroom feel more expansive. Additionally, choosing lighter colors and reflective surfaces can enhance the perception of space and brightness.
| Layout Type | Advantages |
|---|---|
| Corner Shower | Maximizes corner space, suitable for small bathrooms |
| Walk-In Shower | Creates an open feel, accessible design |
| Shower-Tub Combo | Combines bathing and showering in limited space |
| Sliding Door Shower | Saves space by eliminating door swing |
| Curved Enclosure | Softens angles and adds aesthetic appeal |
| Recessed Shower | Built into wall for a seamless look |
Innovative design ideas include the use of multi-functional fixtures, such as combined showerheads and benches, to enhance usability without occupying additional space. Incorporating vertical storage solutions and clear glass panels can also contribute to a more spacious and inviting environment. Ultimately, the goal is to optimize every inch for comfort, accessibility, and aesthetic appeal.





